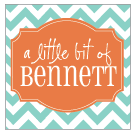Win win for us!
Today we met with our architect to discuss or wants and to decide if we were going to tweak the current plans or start from scratch. We are going to keep the basic layout, but basically start over. Here are a handful of pictures I brought with me today to help explain our thoughts....
First Things First - The Kitchen
Basically, we want the range and vent on one wall, a large square island and the kitchen sink by the window.
In the initial plans, the architect had a wall of 7 ft. windows by the sink. We loved that and plan to keep it. It looks like the picture below (windows only).
The Gallery & Formal Living Room
When you enter the front door, we are going to have a gallery to the immediate left. It will look just like this and the formal living will be behind the pillars. The dining room will be down the gallery and you can see it from the formal living.
The Great Room
This particular room has a basic layout, but I'm going to love the wall of windows and doors. Trying to decide if I want to place the tv above the fireplace or in one of the cabinets to the side.
This particular room has a basic layout, but I'm going to love the wall of windows and doors. Trying to decide if I want to place the tv above the fireplace or in one of the cabinets to the side.
Master Bedroom
I absolutely love this bedroom! It happens to be the bedroom of a friend of mine and the room is gorgeous. Bellacasa Design designed and showcased her home before her family moved in.
Master Bath

{I'm having fits with blogger today. No matter how I resize the above image, it will not display the right side of the bathroom. Ugh.}

{I'm having fits with blogger today. No matter how I resize the above image, it will not display the right side of the bathroom. Ugh.}
Trying to decide what type of layout we want.
Summer Kitchen
Butler's Pantry
Laundry Room
Ahh...would love to have a large laundry room. We'll see what space we actually get to play with.
Office Nook
This area is important to me. It does not have to be huge, but I do need a nice space.
Don't Forget About The Dog!
And if there is space, a special built in Kennel for Biscuit!
Photo Credits: image 1+2+3+4 {Segreto}, 5+6+7+15 {Cote de Texas}, 8 {Bella Casa Design}, 9+18 {Houzz}, 10+11 {Things That Inspire} 12 {Allie Beth Allman}, 13+14 {Atlanta Homes Magazine}, 15 {Design Chic}, 16 {Decor Pad}, 17 {Giannetti Architects}, 19 {Scout For The Home}, 20 {Attic Mag}

































Beautiful!!
ReplyDeletethese images are beautiful!! congratulations and i'm so happy to have found your blog!
ReplyDeletewhat a dream! This is definitely going to be a full time job for you. I cant' wait to see the finished results! congrats!
ReplyDeleteoh its going to be gorgeous! keep us updated!
ReplyDelete